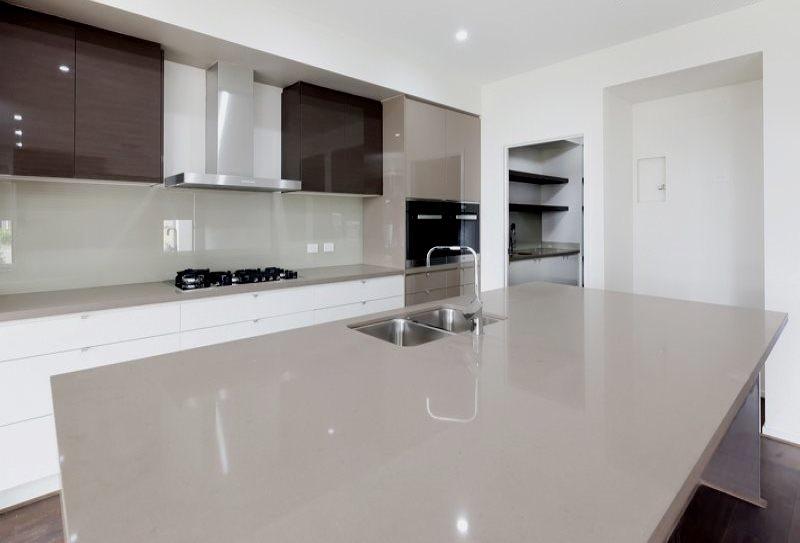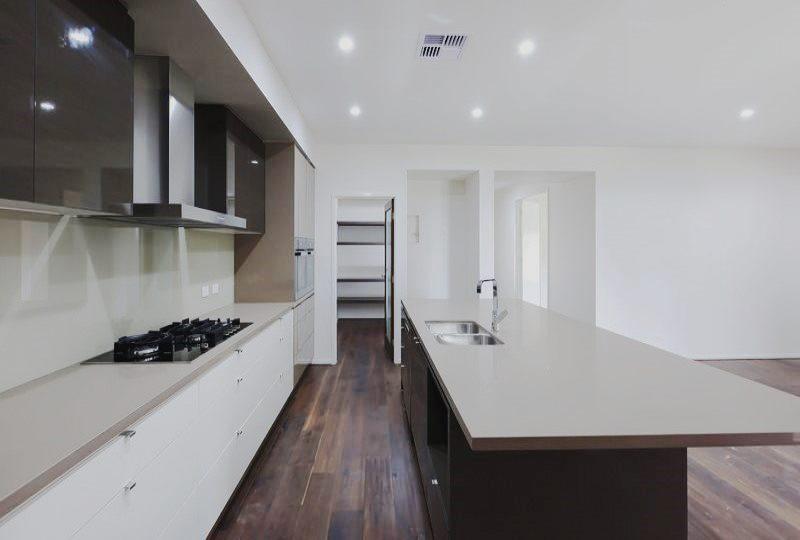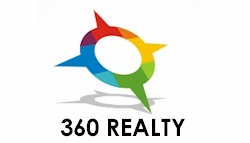Property Brochure



LOT NO.121 COGRINGTON ROAD, Harrington Park
Michelia Village- Luxurious Single Storey Family Home!!!
Lavishly spread over a 702sqm landholding, this architect designed residence heralds unparalleled opulence to ensure a high standard of luxury family living. With an endless list of modern lifestyle features and desirable inclusions, here is a taste of what this dream like home has on offer. Other feature: • Huge Master bedroom with its own lavish En-suite plus two build-in robes. • Large mirrored wardrobe to all bedrooms. • Designer kitchen with 40mm Caesarstone grand island benchtop PLUS breakfast bar. • Soft close doors and drawers & Large 'Franke' double bowl stainless steel under-mount sink. • Stainless steel dishwasher with 3D cutlery tray & Miele 600mm stainless steel double ovens. • Luxurious fireplace to family or living areas. • Miele 900mm stainless steel canopy rangehood & Gas cooktop with ceramic glass surface. • Resort style undercover alfresco includes plaster ceiling and merbau timber decking finish. • Tiles throughout the entry/kitchen and meals areas. • Large Theatre Room room. • Two Separate powder room. • Double lock up garages. • Positioned on 702 sqm Block of land. • Ceramic wall tiles to wet areas along with feature wall tiles to bathroom & en-suite. • Walk-in linen in the laundry, Alarm system & Fibre optic network. • 5% Deposit, No progress Payments, Fixed price site costs (no hidden extras). • Front landscaped gardens and turf at rear Plus huge Rainwater tank for gardening. • Spacious butler's pantry with melamine shelves. • Driveway and separate path to front door, Letterbox, Clothesline installed. • Semi-frameless shower screens with clear safety glass 2000mm high. • Gloss cabinetry to laundry with 45 litre stainless steel trough & Tiled splashback to laundry. Construction Start April 2016 and the estimated completion date is Nevember 2016. Display home available for inspection at any time. Call Ehab on 0421214228 OR 9831-5550 to arrange an appointment. Disclaimer: All photos, illustrations and plans are for illustrative purposes and should be used as a guide only and may show furniture, screens, landscape structures, pergolas and decorative finishes not offered by Henley/Edgewater Homes. Photos used may be of a completed display home and not the actual property and is used to illustrate the quality of build and should be used as a guide only. Pricing excludes telephone and consumer account opening fees. Package prices are subject to availability and are accurate at time of printing. Prices are subject to change without notice. All information contained in this material is provided in good faith and derived from sources believed to be accurate and current as at the date of publication. 360 Realty or any related company does not guarantee its accuracy and interested parties should make and rely on their own inquiries in order to determine whether or not this information is in fact accurate.s
Contact

